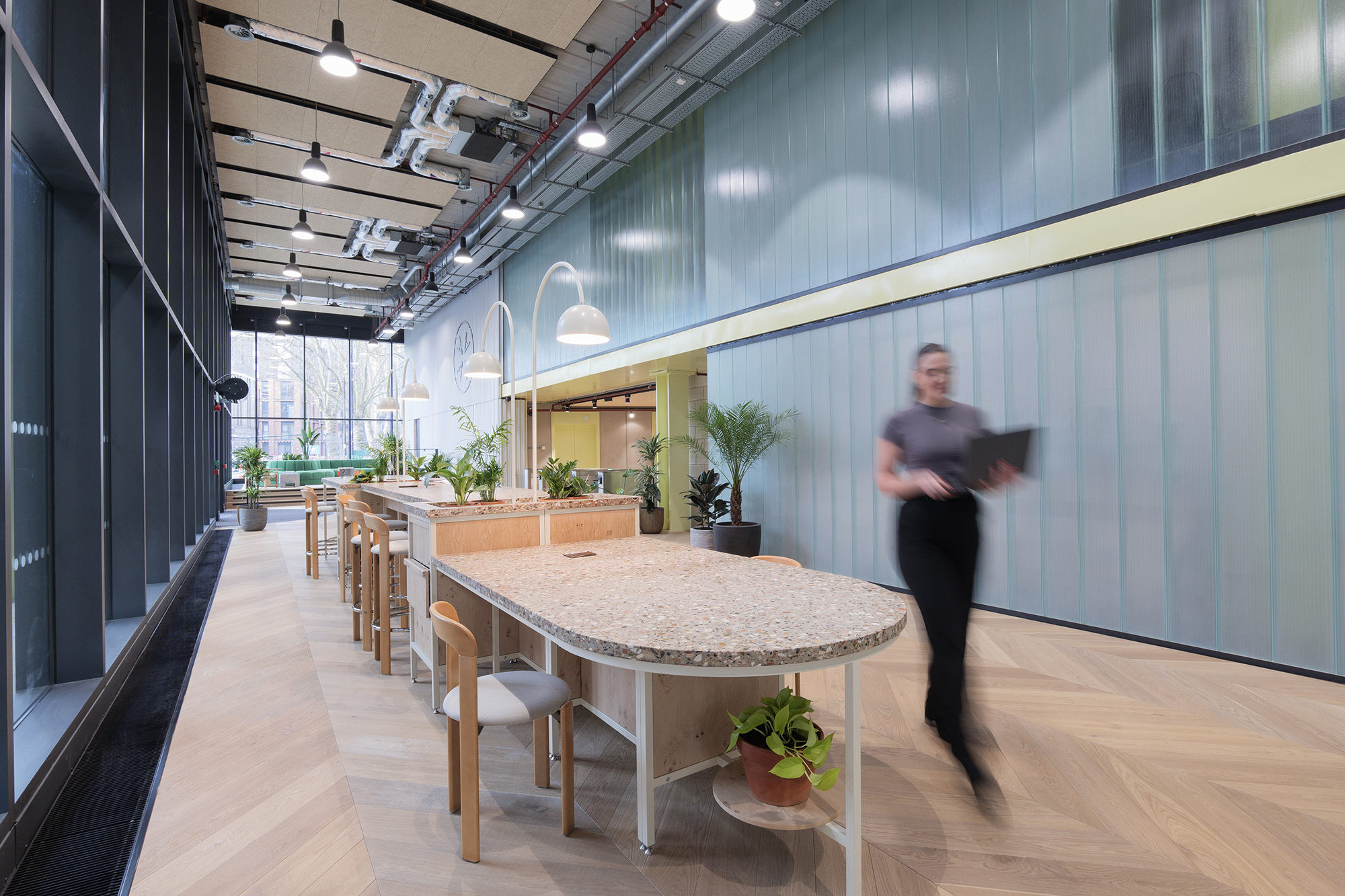
Building C’s unique reception island: Made for Bristol, in Bristol
Assembly’s Building C reception offers something different and unique to the rest of the Bristol office market: removing the traditional desk and security guard check-in. Instead, the building features a bespoke reception island hosted by the community management team, with visitors encouraged to use the Smart Spaces app to visit occupiers, making the experience of entering a building and getting to a destination as seamless as possible.
The new reception island is a completely fresh take on what a reception should look like and how it should operate, and it has been created by almost an entirely Bristol-based team of people and companies, including architects AHMM and the designer and fabricator of the island, Jetsam Made.
“The space has been designed to allow people to meet, chat, work, drink or take 10 minutes before a meeting,” explained Adam Burgess, Associate Director at AHMM. “We have downplayed the traditional reception aspect and designed a console that users can sit up at, complemented by a lounge space at other end for relaxing or time out. Our aim was to create a multifunctional but focused space that everything else works around.”
At the centre of the space is a large multipurpose console desgined by Francesca Gaskin, who runs local Bristol-based bespoke joinery company, Jetsam Made.
Adam explained that the reception’s design and construction echo that of Assembly Bristol’s simplified design and kit of parts construction, whereby the building is constructed off site, then assembled on site. The way in which the building is constructed is also visible, becoming part of the architecture of the building.
Francesca’s approach to the assembly of her products is also modular, with respective elements tweaked and refined for the spaces in which they sit, and aesthetically beautiful too, creating the perfect fit for the Building C reception area.
Francesca explained that creating something for a big, open space on her first commercial project granted her a certain amount of flexiblity and freedom in the design of the console. As someone who makes and designs kitchens, this reception console takes on Francesca’s style frame and wooden carcass, but scales it up to create a multifunctional island that will act as a hub for both Building C and Building B, when it is complete.
The reception is constructed of 30 x 30 box section steel, powder coated in oyster white locally in nearby Nailsea, with surfaces of birch plywood and pippy oak veneer from a supplier in Weston-super-Mare. The terrazzo worktop from Diespeker is made from reclaimed and reconstituted aggregate that is polished down. The desk is finished with power points and internet, fridges for drinks, and planting by Bristol-based Plantcare, to create a welcoming, mutlifunctional and highly-usable space.