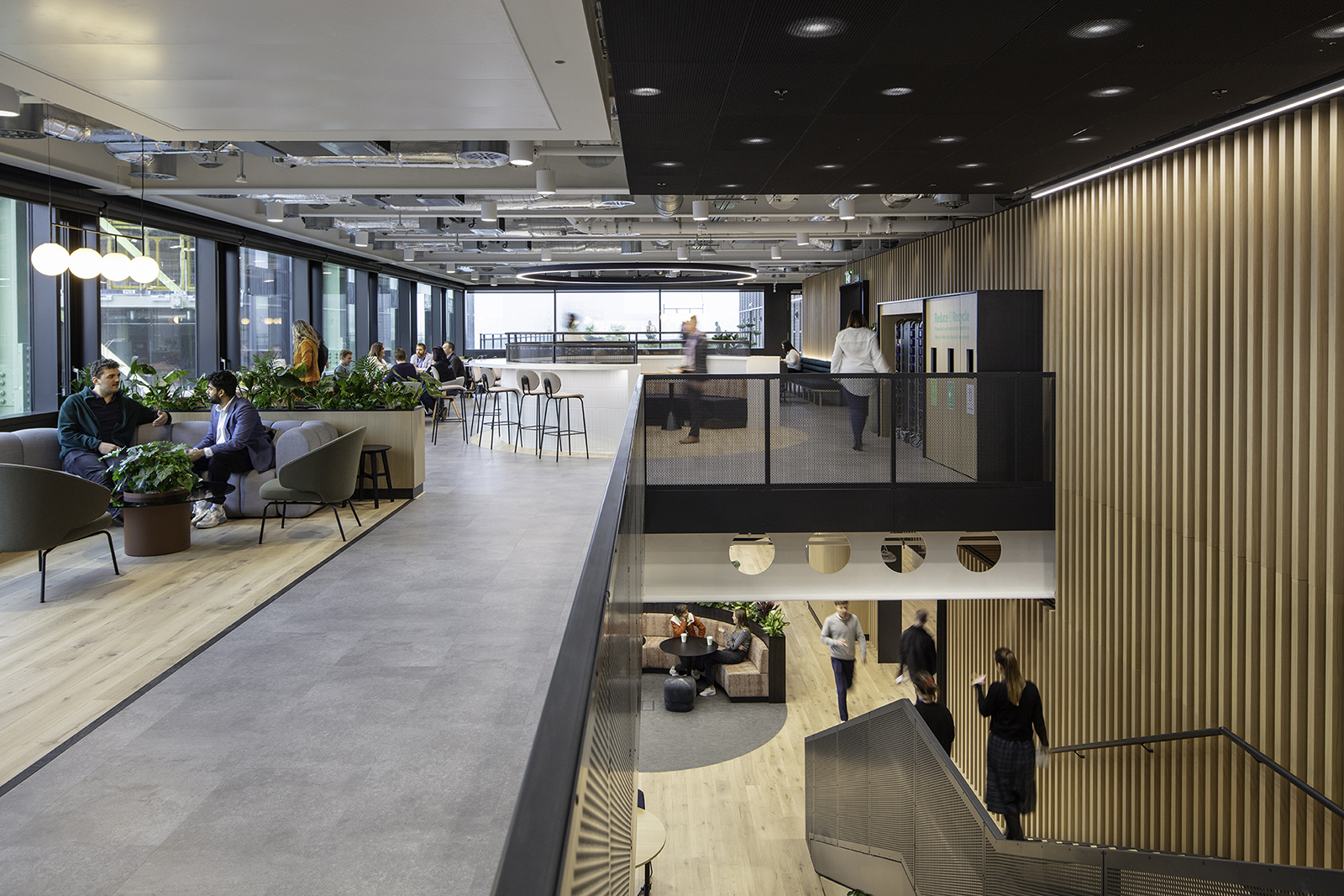Masterplan
Buildings B & C at Assembly Bristol offer 120,000 sq ft across a variety of flexible commercial floorplates ranging from 1,699 sq ft – 7,812 sq ft. The plan draws from the character and context of the site, integrating it into the city.
Public realm is at the heart of Assembly, with spectacular new public spaces and extensive waterside spaces. And with stunning rooftop gardens and a mix of indoor and outdoor amenities, the development promises to deliver a thriving workplace with an emphasis on staff wellbeing.
More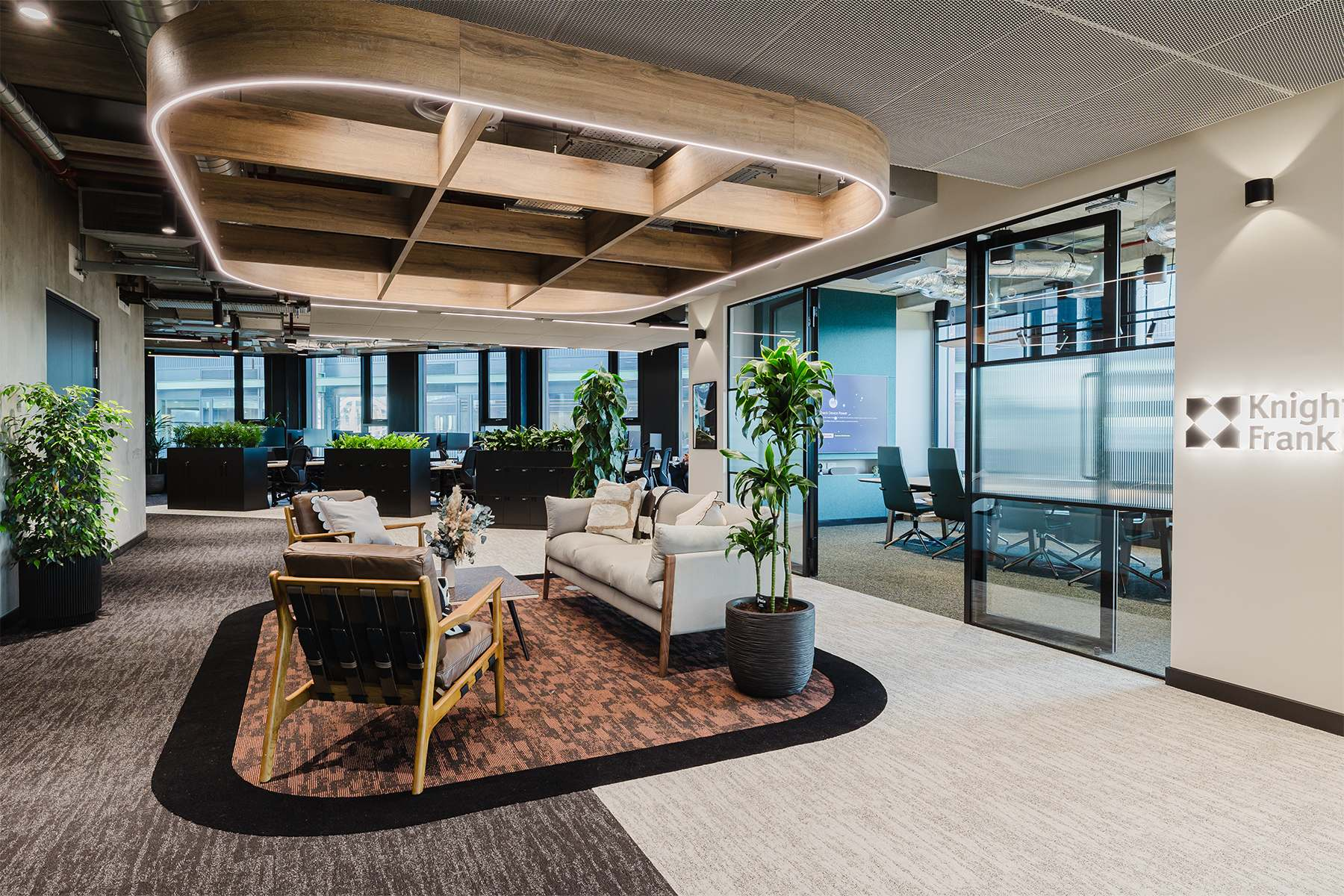
Flexible Floorspace & Smart Engineering
Buildings B & C at Assembly Bristol will provide flexible and efficient floorspace with options available from 1,699 sq ft to 120,000 sq ft.
The buildings offer impressive energy efficiency (BREEAM) rating keep running costs low, whilst smart engineering adds to its future-proof design.
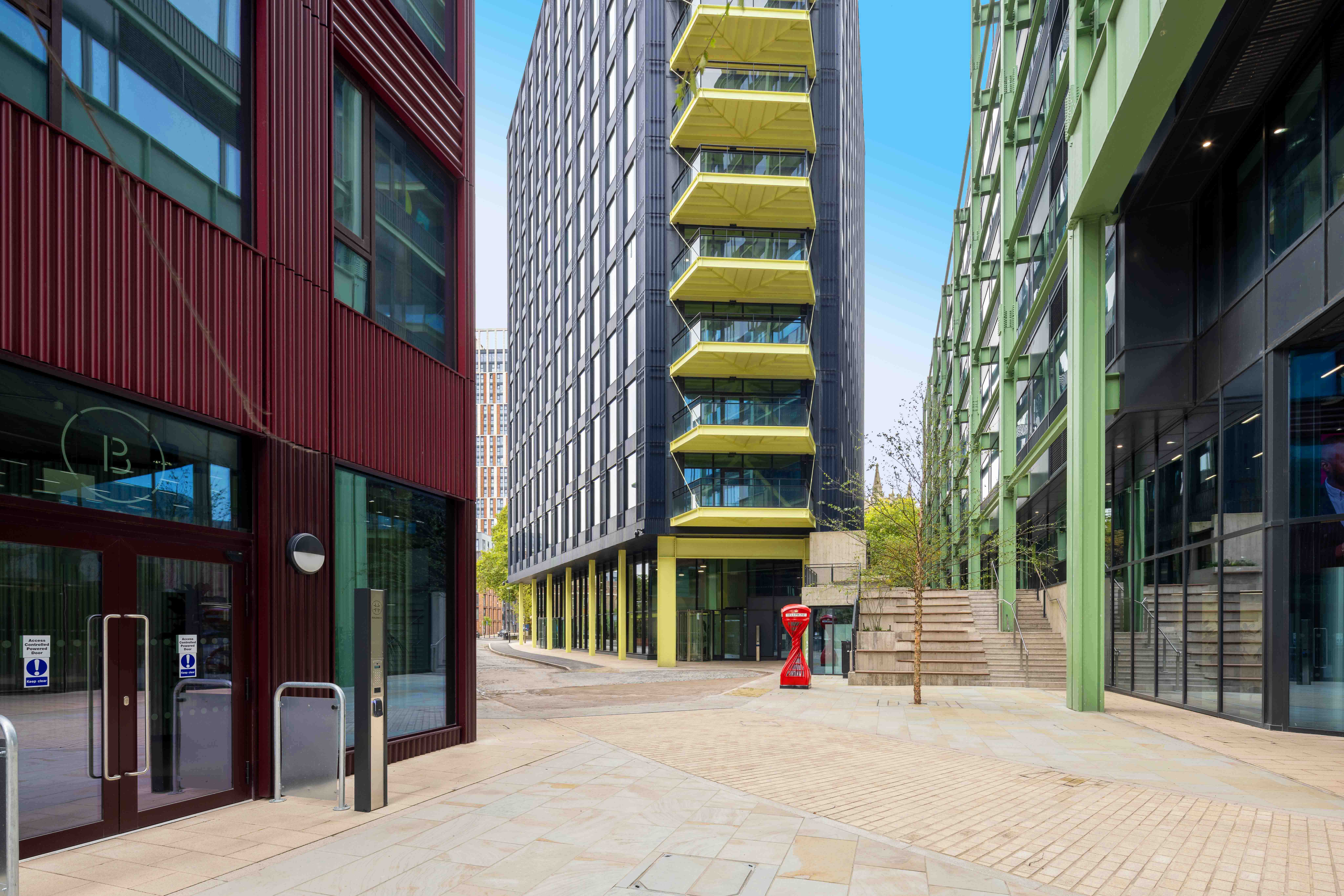
Creating A Journey & Improving Links
Assembly makes the most of its well connected urban location. With its open spaces and waterside paths, it re-establishes historic links through the city and improves pedestrian journeys to the centre, Cabot Circus, Bristol Temple Meads and the Floating Harbour.
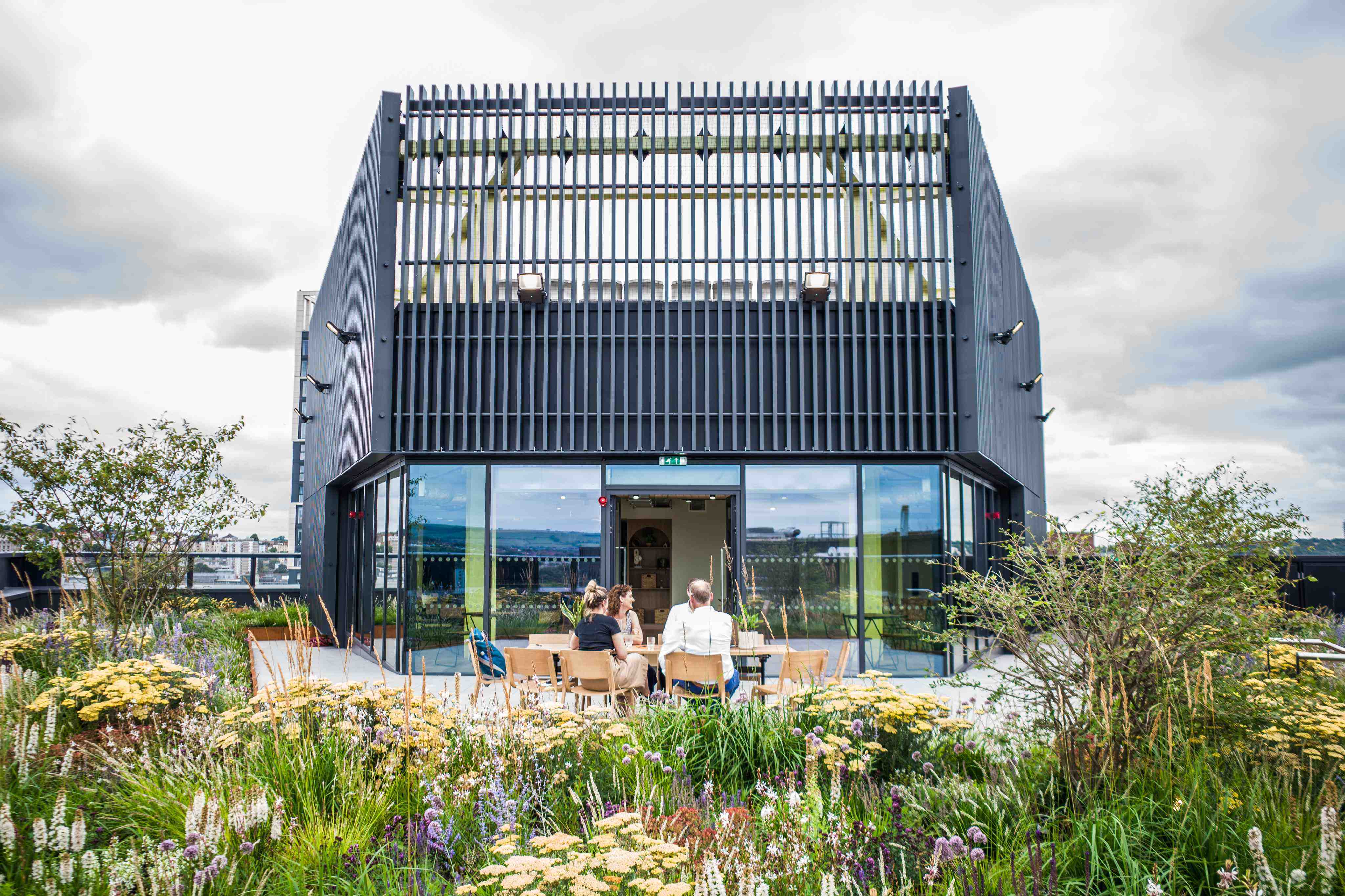
Enhanced User Experience
The building’s design reflects a high level of consideration for staff wellness. Occupants benefit from a high floor to ceiling height, outdoor space on every floor, opening windows and personal control over their environment. Active members of staff will also appreciate the gym standard showers and locker facilities.
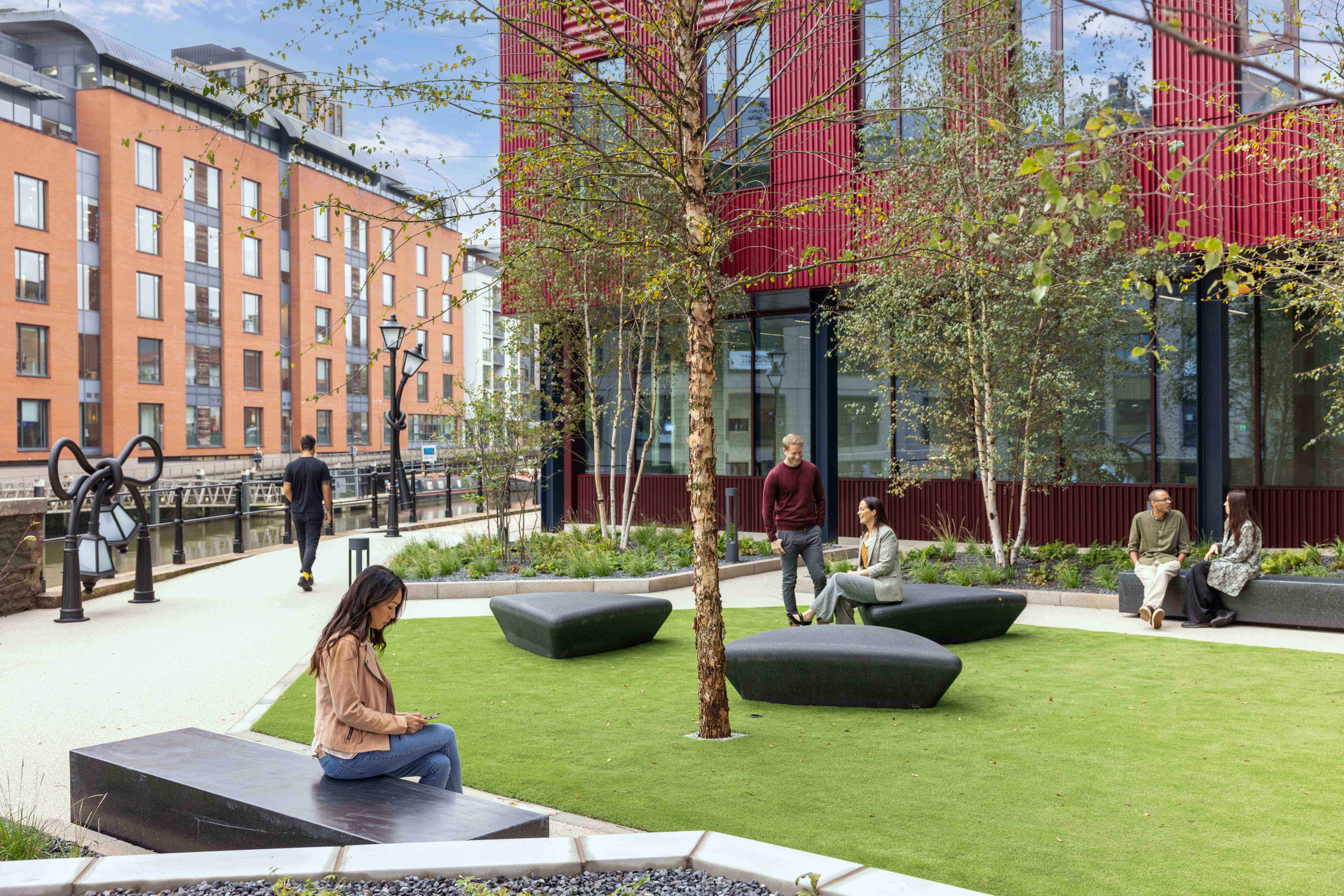
Public Space at the Heart
Assembly aims to give something back to the city. The development features a unique range of mixed use spaces, including a public café / restaurant.
The estate comprises three different landscaped areas, designed to enhance the biodiversity in this part of the city. The planting includes 29 trees of 5 different types, and 35 different plant species including 3,200 plants and 1,300 bulbs.
Open canal-side areas create a new urban haven for the public to enjoy, whilst waterside paths and new pedestrian links improve access to the Floating Harbour, the city centre and Bristol Temple Meads Station.
- Building A LET TO BT
- Building B 28,159 SQ FT
- Building C 92,716 SQ FT
Summary
- Part of a well-connected urban district, appealing to businesses and their staff
- Re-establishes historic links through the city
- Open spaces and waterside links, providing flexibility and control to occupants
- High energy efficiency (BREEAM) rating and consideration for staff wellness, ensuring low running costs and high productivity
- Improved and new pedestrian links to the city centre, Temple Meads Station and the Floating Harbour
- An aim for future-proof design through higher floor to ceiling height, internal circulation staircases, outdoor space on every floor, opening windows and personal control over environment
- A range of building sizes with a total of up to 321,000 sq ft of new development
- Sustainability, energy efficiency, sociability and accessibility are ingrained within the spirit of the development
- We aim to achieve ‘Platinum’ Wired Certification as a minimum
Flexible Floorspace & Smart Engineering
Buildings B & C at Assembly Bristol will provide flexible and efficient floorspace with options available from 1,699 sq ft to 120,000 sq ft.
The buildings offer impressive energy efficiency (BREEAM) rating keep running costs low, whilst smart engineering adds to its future-proof design.

Creating A Journey & Improving Links
Assembly makes the most of its well connected urban location. With its open spaces and waterside paths, it re-establishes historic links through the city and improves pedestrian journeys to the centre, Cabot Circus, Bristol Temple Meads and the Floating Harbour.

Enhanced User Experience
The building’s design reflects a high level of consideration for staff wellness. Occupants benefit from a high floor to ceiling height, outdoor space on every floor, opening windows and personal control over their environment. Active members of staff will also appreciate the gym standard showers and locker facilities.

Public Space at the Heart
Assembly aims to give something back to the city. The development features a unique range of mixed use spaces, including a public café / restaurant.
The estate comprises three different landscaped areas, designed to enhance the biodiversity in this part of the city. The planting includes 29 trees of 5 different types, and 35 different plant species including 3,200 plants and 1,300 bulbs.
Open canal-side areas create a new urban haven for the public to enjoy, whilst waterside paths and new pedestrian links improve access to the Floating Harbour, the city centre and Bristol Temple Meads Station.

